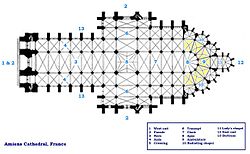Cathedral floorplan

Okay, so imagine you want to build a really cool building. It's going to be called a cathedral and lots of people are going to come visit it. Before you start building, you need to draw a plan, like a map of what the inside of the building is going to look like.
The plan for a cathedral is special because it's very big and has different sections. It's like a big puzzle that you need to figure out. First, you need to draw the shape of the building - this is called the floorplan. The shape is usually a cross with a long part going from north to south and a shorter part going from east to west.
Now, let's talk about the different parts of the floorplan. The long part of the cross is called the nave. This is where the people come to hear the priest talk and sing songs. The nave is usually very big so that lots of people can fit inside.
Next, there are two smaller parts to the east and west of the nave. The east part is called the choir and this is where the priests and singers stand. The west part is called the narthex and it's like a big room where people can come in and out of the cathedral. It's like the lobby of a theater.
Finally, there are two more parts to the north and south of the cathedral. These are called the transepts. They are sort of like the arms of the cross. Sometimes there are chapels, or small rooms, in the transepts where people can pray or light candles.
So, that's the floorplan of a cathedral! It's like a big puzzle with different parts that all fit together to make a beautiful building.
The plan for a cathedral is special because it's very big and has different sections. It's like a big puzzle that you need to figure out. First, you need to draw the shape of the building - this is called the floorplan. The shape is usually a cross with a long part going from north to south and a shorter part going from east to west.
Now, let's talk about the different parts of the floorplan. The long part of the cross is called the nave. This is where the people come to hear the priest talk and sing songs. The nave is usually very big so that lots of people can fit inside.
Next, there are two smaller parts to the east and west of the nave. The east part is called the choir and this is where the priests and singers stand. The west part is called the narthex and it's like a big room where people can come in and out of the cathedral. It's like the lobby of a theater.
Finally, there are two more parts to the north and south of the cathedral. These are called the transepts. They are sort of like the arms of the cross. Sometimes there are chapels, or small rooms, in the transepts where people can pray or light candles.
So, that's the floorplan of a cathedral! It's like a big puzzle with different parts that all fit together to make a beautiful building.
Related topics others have asked about:
