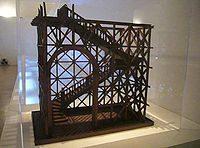Earthquake resistant structures

Earthquake resistant structures are buildings that can withstand or resist the shaking and movement caused by an earthquake. Just like when you shake a toy, it moves around, jumps up and down, and sometimes even falls on the ground. An earthquake is very similar, but on a much bigger scale.
To make buildings earthquake resistant, engineers and architects use special designs and materials that can absorb and disperse the energy produced by an earthquake. They use materials like reinforced concrete, which is a very strong kind of concrete made with extra steel bars. They also attach the buildings to the ground using foundation systems that can withstand the shaking and vibration.
One of the most important things that engineers consider when designing earthquake-resistant structures is the weight of the building. Buildings that are too heavy can easily collapse during an earthquake, so engineers keep them as light as possible. They also make sure that the building is designed to sway or move with the earthquake rather than staying stiff and breaking.
Another important feature of earthquake-resistant structures is redundancy, which means adding extra support and backup systems to a building. This helps to ensure that if one part of the building fails during the earthquake, there are still other systems that can support the structure and prevent it from collapsing.
Overall, earthquake-resistant structures are specially designed and constructed to withstand the forces of an earthquake. These buildings are built to protect people and property during natural disasters like earthquakes and save lives.
To make buildings earthquake resistant, engineers and architects use special designs and materials that can absorb and disperse the energy produced by an earthquake. They use materials like reinforced concrete, which is a very strong kind of concrete made with extra steel bars. They also attach the buildings to the ground using foundation systems that can withstand the shaking and vibration.
One of the most important things that engineers consider when designing earthquake-resistant structures is the weight of the building. Buildings that are too heavy can easily collapse during an earthquake, so engineers keep them as light as possible. They also make sure that the building is designed to sway or move with the earthquake rather than staying stiff and breaking.
Another important feature of earthquake-resistant structures is redundancy, which means adding extra support and backup systems to a building. This helps to ensure that if one part of the building fails during the earthquake, there are still other systems that can support the structure and prevent it from collapsing.
Overall, earthquake-resistant structures are specially designed and constructed to withstand the forces of an earthquake. These buildings are built to protect people and property during natural disasters like earthquakes and save lives.
Related topics others have asked about:
