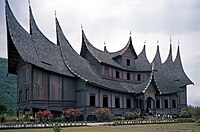Indonesian architecture

Indonesian architecture is the way buildings and houses are designed and built in Indonesia. In Indonesia, there are many different cultures and traditions, and these influence the architecture.
Some traditional houses in Indonesia are built on stilts, which means they are raised up on long poles or columns. This is because some parts of Indonesia can flood during heavy rain, so the houses need to be raised up so that they don't get water inside.
The roofs of traditional Indonesian houses are often pointed, and are made from materials like thatched leaves. This helps to keep the house cool, and also helps to keep the rain out.
Some traditional Indonesian buildings are decorated with intricate carvings and colorful patterns. These decorations are often symbolic, and can tell stories or represent important cultural beliefs.
Today, many modern buildings in Indonesia are designed with a mix of traditional and modern styles. For example, a building might have a modern concrete structure with traditional decorations on the outside.
Overall, Indonesian architecture is very diverse, and reflects the rich history and culture of Indonesia.
Some traditional houses in Indonesia are built on stilts, which means they are raised up on long poles or columns. This is because some parts of Indonesia can flood during heavy rain, so the houses need to be raised up so that they don't get water inside.
The roofs of traditional Indonesian houses are often pointed, and are made from materials like thatched leaves. This helps to keep the house cool, and also helps to keep the rain out.
Some traditional Indonesian buildings are decorated with intricate carvings and colorful patterns. These decorations are often symbolic, and can tell stories or represent important cultural beliefs.
Today, many modern buildings in Indonesia are designed with a mix of traditional and modern styles. For example, a building might have a modern concrete structure with traditional decorations on the outside.
Overall, Indonesian architecture is very diverse, and reflects the rich history and culture of Indonesia.
Related topics others have asked about:
