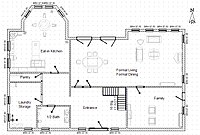Floor plan

A floor plan is a drawing that shows the layout of a house or other building. Think of it like a bird's eye view of the inside of the building. It will show the different walls, rooms, hallways, windows, and doors that make up the building. It will also show you where the furniture and other items are located, so it can help you plan how you want to arrange them.
Related topics others have asked about:
