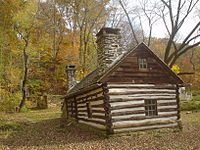American colonial architecture

Do you remember the old houses you saw on the school field trip to the historic village? Those houses were built a long time ago when America was first being settled by people from other countries. The way they built the houses and buildings in those days is called American colonial architecture.
The colonial style of building was popular in the 1600s and 1700s in America. The people who built these houses were from places like England, France, and the Netherlands. They used the materials available to them in the new land, which were usually wood and stone. You know what a log cabin looks like, right? Well, the colonial houses were like bigger versions of log cabins. They were usually made of wood with a thatched roof or shingles.
One of the most recognizable things about colonial houses is their shape. Can you draw a rectangle? Imagine two rectangles stacked on top of each other, but the top one is smaller. That is the basic shape of a colonial house. The lower part was for living, and the upper part was for sleeping. There was usually a big chimney in the middle to keep the house warm in the winter.
The colonial style also had other features like small-paned windows, shutters, and a front door in the center of the house. The shutters were used to block out the sun in the summer and keep the cold out in the winter. The front door was usually big and had a glass pane on top to let in light.
Some colonial houses also had porches, which were like a small room added to the front of the house with a roof over it. They were usually made of wood and had a railing around the edge. People would sit on the porch and watch the world go by.
Nowadays, you can still see examples of colonial architecture all over America. Some famous examples are Independence Hall in Philadelphia and the Governor's Palace in Williamsburg, Virginia. They might look different from the houses you see today, but they are an important part of American history.
The colonial style of building was popular in the 1600s and 1700s in America. The people who built these houses were from places like England, France, and the Netherlands. They used the materials available to them in the new land, which were usually wood and stone. You know what a log cabin looks like, right? Well, the colonial houses were like bigger versions of log cabins. They were usually made of wood with a thatched roof or shingles.
One of the most recognizable things about colonial houses is their shape. Can you draw a rectangle? Imagine two rectangles stacked on top of each other, but the top one is smaller. That is the basic shape of a colonial house. The lower part was for living, and the upper part was for sleeping. There was usually a big chimney in the middle to keep the house warm in the winter.
The colonial style also had other features like small-paned windows, shutters, and a front door in the center of the house. The shutters were used to block out the sun in the summer and keep the cold out in the winter. The front door was usually big and had a glass pane on top to let in light.
Some colonial houses also had porches, which were like a small room added to the front of the house with a roof over it. They were usually made of wood and had a railing around the edge. People would sit on the porch and watch the world go by.
Nowadays, you can still see examples of colonial architecture all over America. Some famous examples are Independence Hall in Philadelphia and the Governor's Palace in Williamsburg, Virginia. They might look different from the houses you see today, but they are an important part of American history.
Related topics others have asked about:
